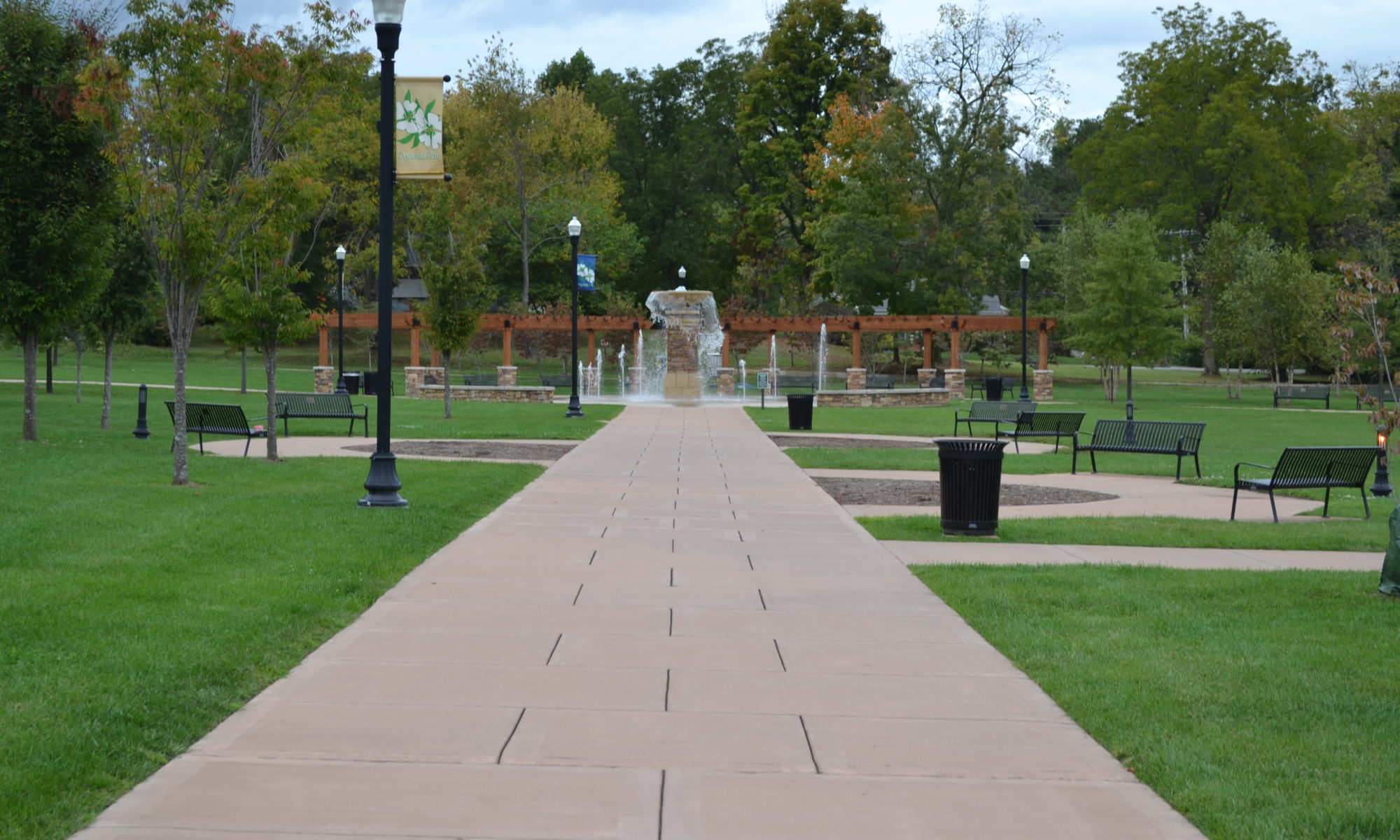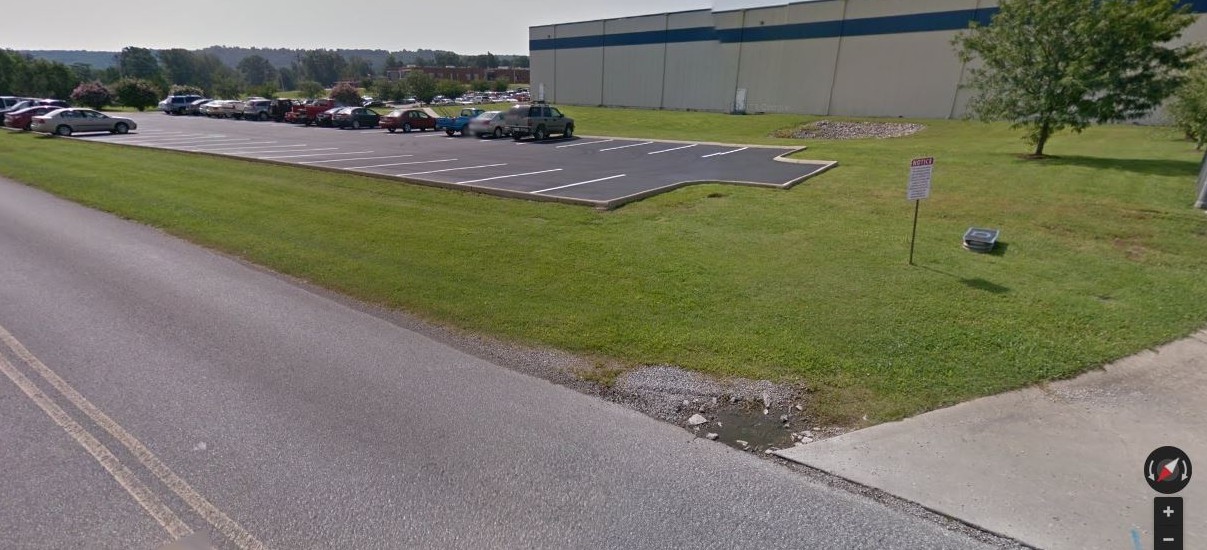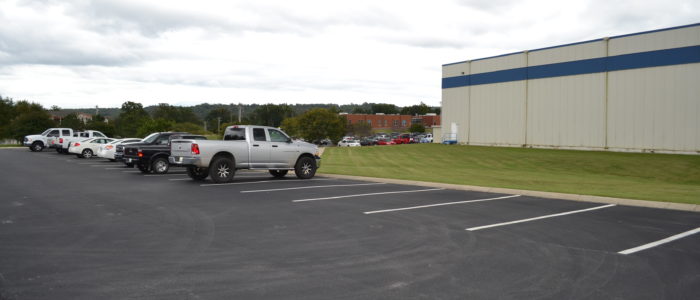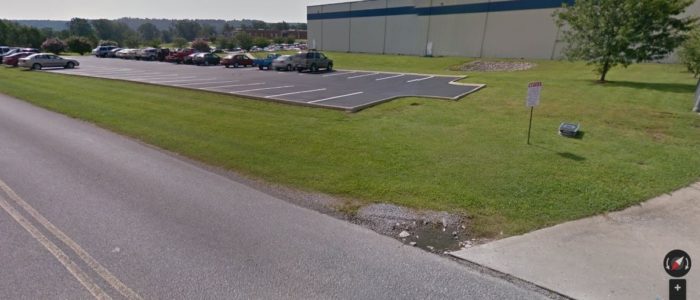Institutional Wholesale Company
Algood, TN
Clinton Engineering staff worked for the owner as the civil project manager of this design-build project in Algood, TN. The project consisted of the addition to the existing facility of approximately 70,000 sf of warehouse space plus additions to both truck and office parking lots on an approximately 22 acre site. Clinton Engineering provided the master planning of the site for the detailed scheduling of construction required to allow for continued operations of the food distribution center. In addition Clinton Engineering provided the site layout, grading and drainage design, utility design, pre-fabricated building foundation design, storm water detention design, topo survey, construction staking and construction inspection for this project.




